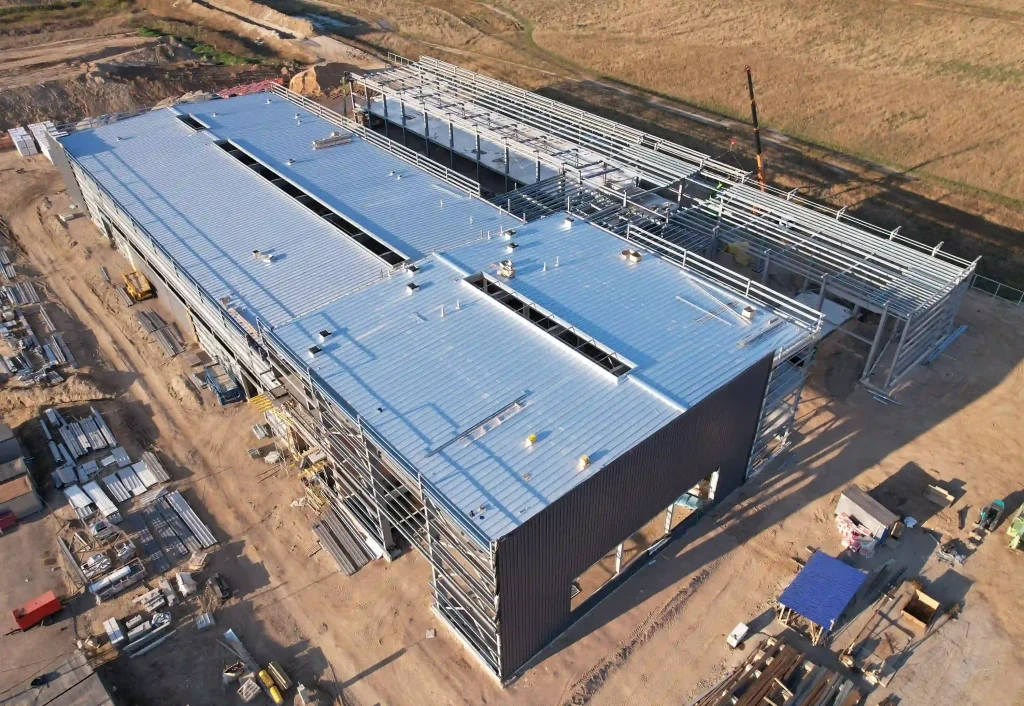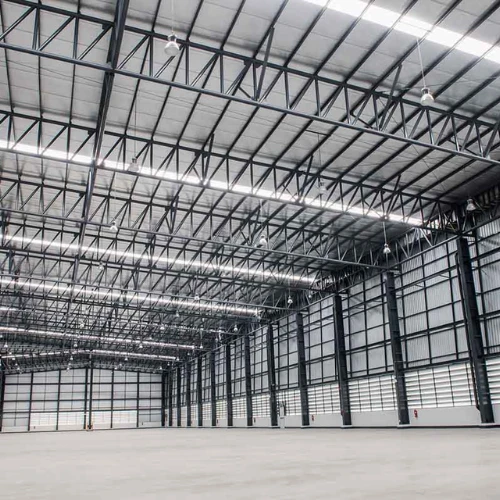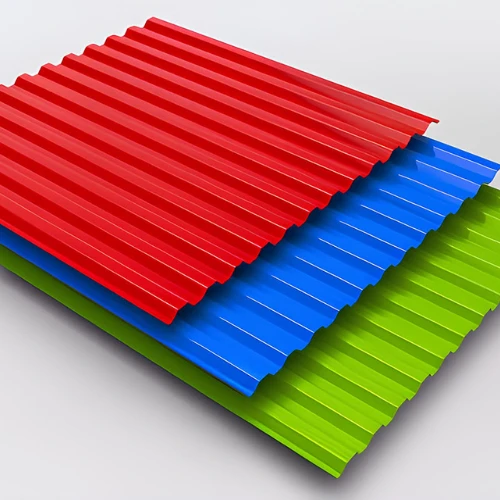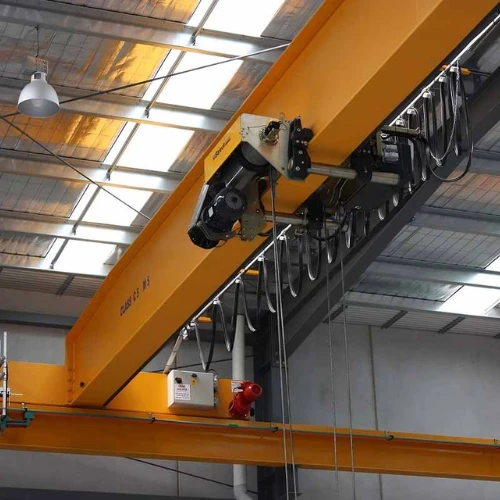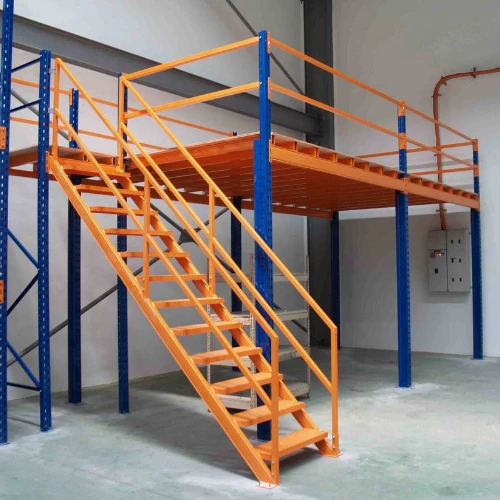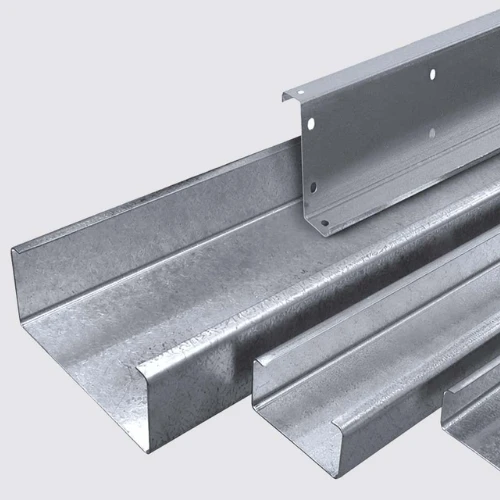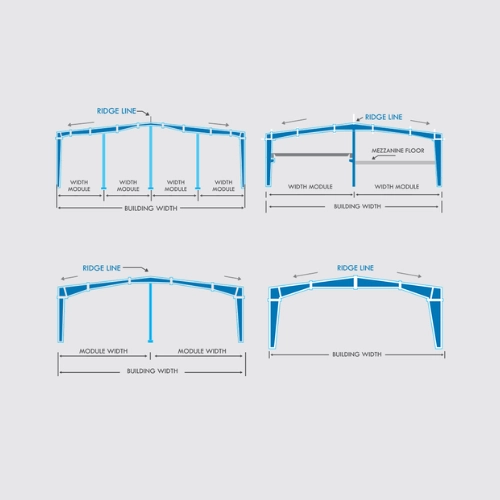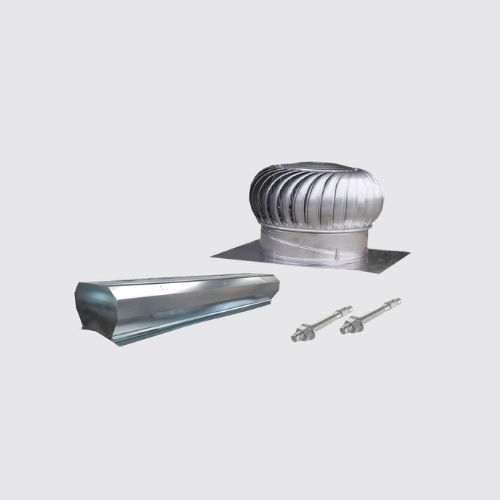In the world of construction, strength doesn’t just come from steel; it comes from numbers. While traditional construction often relies on experience and intuition, Pre Engineered Building Manufacturers take a different route: one built on geometry, physics, and precision. From load distribution to structural symmetry, math drives every inch of a PEB structure. Let’s dive into how the smartest Pre Engineered Building Manufacturers like Choice Prefab use geometry to create buildings that are not just fast to construct, but engineered to last.
What Role Does Geometry Play in PEB Design?
Geometry isn’t just a concept in a textbook; it’s the foundation of every steel building. Whether it’s calculating angles for roof slopes or determining the ideal span of a truss, math ensures stability, balance, and durability.
Take the triangle, for instance, the most stable geometric shape. That’s why Pre Engineered Building Manufacturers often incorporate triangular trusses and bracing into their structural designs.
Example:
To calculate the area of a triangular section:
Area = (1/2) × base × height
Triangular geometry is used in trusses to efficiently distribute loads and resist bending, essential in large-span warehouses, factories, or hangars.This is how pre engineered buildings gain strength with fewer materials, a huge cost and time saver.
Modular Thinking: Repetition, Ratios & Time
Pre Engineered Building Manufacturers rely on modularity, where structural elements like columns, rafters, and panels follow standardised, repeatable measurements.
Why? Because math makes replication easier.
Take the golden ratio or standard steel spacing units; these help ensure balance and harmony without waste.
Span-to-depth ratio:
For optimal beam performance, many engineers follow this ratio:
L/d ≤ 20
Where L = span length, d = depth of the beam
This simple ratio helps determine whether a beam is stiff enough to prevent sagging, without being overdesigned. With such calculations embedded into design software, PEB companies can estimate material usage, erection speed, and project timelines, down to the hour.
Load Calculations & Stress Distribution
Buildings carry loads, and every load tells a mathematical story. Whether it’s the weight of the roof (dead load), occupancy (live load), or weather forces (wind/snow load), Pre Engineered Building Manufacturers use structural engineering equations to ensure safety.
Common Formula:
Bending Moment (M) = (w × l²) / 8
Where:
- w = uniform load (kN/m)
- l = span of the beam (m)
This formula helps calculate the maximum bending moment in a simply supported beam with uniform loading, a critical design parameter.
In steel building design, this equation is used to:
- Size I-beams
- Reinforce rafters
- Prevent failure under load
By inputting these values into software like STAAD.Pro or Tekla, engineers ensure every part of the building withstands the expected loads, without over-engineering.
Geometry vs. Guesswork: Why PEBs Perform Better
Here’s where the math really shines.
Traditional buildings often face delays due to on-site adjustments, misaligned beams, or underestimated material needs.
Pre Engineered Building Manufacturers, on the other hand, work with geometry-backed blueprints that:
- Optimize load paths
- Reduce material waste
- Increase resistance to seismic or wind loads
Let’s say a structure must withstand a 120 km/h wind speed. The lateral load is calculated as:
Wind Load (F) = 0.613 × V² × A × Cf
Where:
- V = wind speed (m/s)
- A = projected area (m²)
- Cf = shape coefficient (0.8–1.3, depending on structure)
This formula helps PEB companies determine how much bracing, anchor depth, and foundation reinforcement is needed, long before a single bolt is tightened.
Real-World Application: How Choice Prefab Builds with Math in Mind
At Choice Prefab, we don’t guess… we calculate.
Our engineers use mathematical modelling to ensure each project is:
- Structurally optimised
- Cost-effective
- Designed for future scalability
From small storage units to massive industrial sheds, our projects reflect how Pre Engineered Building Manufacturers are redefining Indian construction.
Examples from Our Projects :
- Industrial Warehouse in Gujarat
Used 3D truss geometry to support wide spans without interior columns, reducing obstruction and improving storage layout. - Pre-Engineered Shed for Pharma Unit
Leveraged lightweight materials with smart load-path calculations to speed up installation without compromising safety. - PEB Factory Building with Office Block
Incorporated multi-floor design with distinct load zones, ensuring vibration resistance and long-term performance.
Each of these success stories is rooted in careful calculations, not trial and error.
Why PEB Companies in Ahmedabad Choose Engineering-First Builders
Ahmedabad’s construction landscape is evolving fast. The demand for fast, scalable, and reliable structures is growing, and PEB companies in Ahmedabad are meeting that challenge with data-driven design.
Why local developers prefer Choice Prefab:
- Quick turnaround with pre-approved design ratios
- Adherence to seismic zone regulations (Zone III/IV) using real-time calculations
- Geometry-based customization that reduces cost without losing strength
Whether it’s for textile units, logistics hubs, or engineering firms, pre engineered building manufacturers in Ahmedabad rely on the math to deliver, especially when working with local climate and terrain factors.
The Future of PEBs: Predictive Geometry & AI
As software and AI evolve, so do the tools available to engineers.
Many Pre Engineered Building Manufacturers are now using:
- Generative design – AI suggests optimal forms for stress resistance
- BIM (Building Information Modelling) – Integrates geometry, cost, and scheduling into one live system
- AR/VR simulations – Help visualise structural behaviour under real-time load before construction
Math isn’t just part of design; it’s now a part of forecasting performance.At Choice Prefab, we embrace this shift, blending real-world geometry with tech-forward tools.
The Equations Behind Every Strong Structure
Let’s look at a few essential formulas engineers use during PEB design:
1. Moment of Inertia (I):
I = (b × h³) / 12
Where b = base width, h = height of beam
This defines how much a beam resists bending… the larger I = stronger beam.
2. Deflection (δ):
δ = (5 × w × l⁴) / (384 × E × I)
Where:
- w = uniform load
- l = span
- E = modulus of elasticity
- I = moment of inertia
Helps predict sagging, critical in long-span industrial roofing.
These calculations ensure every steel member, bolt, and weld fits into a precise system, just like a well-balanced equation.
Conclusion: Behind Every Strong Building Is Strong Math
In the hands of experienced Pre Engineered Building Manufacturers, math becomes a superpower.
It enables faster builds, smarter use of materials, higher safety standards, and beautiful results, whether you’re building a warehouse, a factory, or a full-scale industrial complex.
And at Choice Prefab, we don’t just build with steel. We build with geometry, logic, and purpose.

